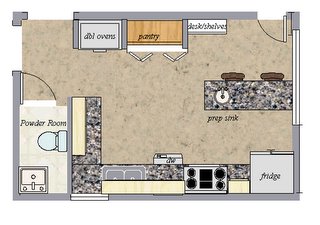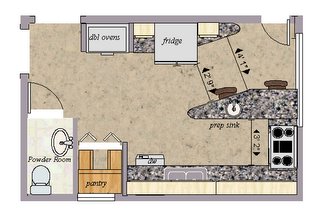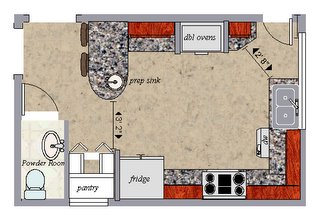Help support Yonked by shopping through our affiliate links!


Get 10% Off PLUS Free Delivery on Orders Over $40 at eBags.com
Find the Best Car Rental Rates in Top Destinations
YONK:
1. n, an inhabitant of Yonkers, NY
2. v, to live in Yonkers, NY. also YONK, YONKS, YONKED, YONKER, YONKING
3.adj YONKED descriptor of a person living or the act of living in Yonkers, NY, sometimes used in a pejorative sense.
EX: "We bought this old house and are re-habbing it--we are so yonked!"
4. n, YONKED a weblog that chronicles the life, trials, tribulations, and other of two lovebirds and their new child in an old house in Yonkers, NY.

1. n, an inhabitant of Yonkers, NY
2. v, to live in Yonkers, NY. also YONK, YONKS, YONKED, YONKER, YONKING
3.adj YONKED descriptor of a person living or the act of living in Yonkers, NY, sometimes used in a pejorative sense.
EX: "We bought this old house and are re-habbing it--we are so yonked!"
4. n, YONKED a weblog that chronicles the life, trials, tribulations, and other of two lovebirds and their new child in an old house in Yonkers, NY.

Contributors
Adam




Comments on "Three more kitchen layouts"
-
 DADAPALOOZA said ... (7:59 PM) :
DADAPALOOZA said ... (7:59 PM) :
post a commentGood work!
I'm thinking that I like 5B most of all. I'm interested in 5C, with it's cool shape, but it seems to cut up the large space into several tiny spaces, and I don't like that so much.
Also 5B makes the powder room most into another room of the house, so in that sense it's a great idea. And we keep the window.
6 also has an interesting shape-- but the width of 2'9 seems a little small to get through-- not that we have a piano to get through there-- but could we get a piano in the door if we needed too?