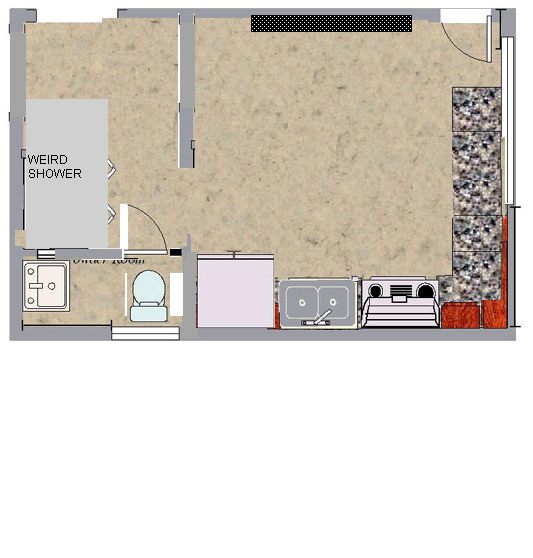My Kingdom for a Kitchen!
| Okay-- OUR kingdom. (I have to get used to saying that!) One of the biggest questions we are going to have is -- what are we going to do with our kitchen? For those of you who have been there, you've seen it-- we definitely need to redo the kitchen. (For those of you who don't know, there's a wall in the middle of it, ugly kitchen floor, a very awkward bathroom, with a self-installed shower in an awkward place,even uglier kitchen cabinets, and a stove that doesn't work.) Changes HAVE to be made. We know which walls we need to knock down, and assuming we can (which we are pretty sure of) the question becomes-- how are we going to get everything that we need in there in there? We're waiting to hear from the kitchen guy with his design, but in the meantime, Stephanie found a room design program and has been playing with it. Here are the results so far-- We'd love to get your input!
|







Comments on "My Kingdom for a Kitchen!"
-
 DADAPALOOZA said ... (6:07 PM) :
DADAPALOOZA said ... (6:07 PM) :
post a commentI've added the original layout to the images, just to give you a sense of it. Of course, It's not nearly as pretty as if I had done it with the real program.