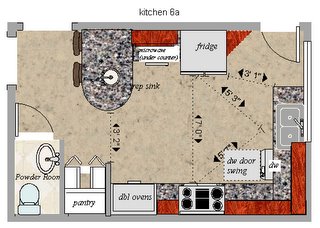Still working on the kitchen layout. Here's the latest and greatest (version 6a), incorporating many people's comments (especially really great ones from Well denziens and from Adam's mom). Changes include swapping the fridge and ovens, removing the counter next to the back door (replaced with a small shelf - though it's not too clear in the drawing), adding the microwave under a counter (it hadn't had a home before this version), and planning for the open door of the dishwasher.
A few important notes:
- The window that we're losing in the pantry, which is currently in the bathroom, looks out into the 12" space between our house and the house next door (yes, this is a very urban house - fortunately we're on a corner, so that's our only bad side). No loss of view, and not even a loss of lot of light, if we lose that window. Also, the glass currently there is frosted (as it's currently in the bathroom) - if we did reclaim it into the kitchen it would need to be replaced (just one more expense).
- The door upper right is the main door to the house, temporarily. Later in 2006 we hope to add a mudroom outside of this door, but for now it opens direct to the outside. Not ideal, but it's what we have to work with for the moment (building the mudroom will involve pouring a foundation, which is just more than we think we can handle right now, especially as the winter is just beginning).
- Some people have suggested that we narrow the bar/peninsula, but if we want to have 24" base cabinets below I think it needs to be at least 3'4" wide - so we can have our knees under it while seated (with 1'4" available for knees).
- My thought is that the peninsula is at table-top height - so that I get my lower countertop to work at, and we get a comfortable place to sit (I don't like bar stools).
As always, your comments much appreciated.  |



Comments on "Kitchen refined again (it's never ending!)"
-
 hazel said ... (2:42 PM) :
hazel said ... (2:42 PM) :
post a commentit's hard for me to wrap my head around the whole this many feet to this kind of concept, because I'm not really great with dimension. I looked at the other ones, and my comments are kind of dumb - I was liking this kitchen more because the double ovens are closer to the cooktop. I am an organizer. I like my clean stuff all together (dw, sink, naturally this has to happen), my cook stuff all together, and my sit stuff all together.
wouldn't it be great if you could try out each kitchen before you decided? naturally, this could happen on the fly and be finished within an hour.